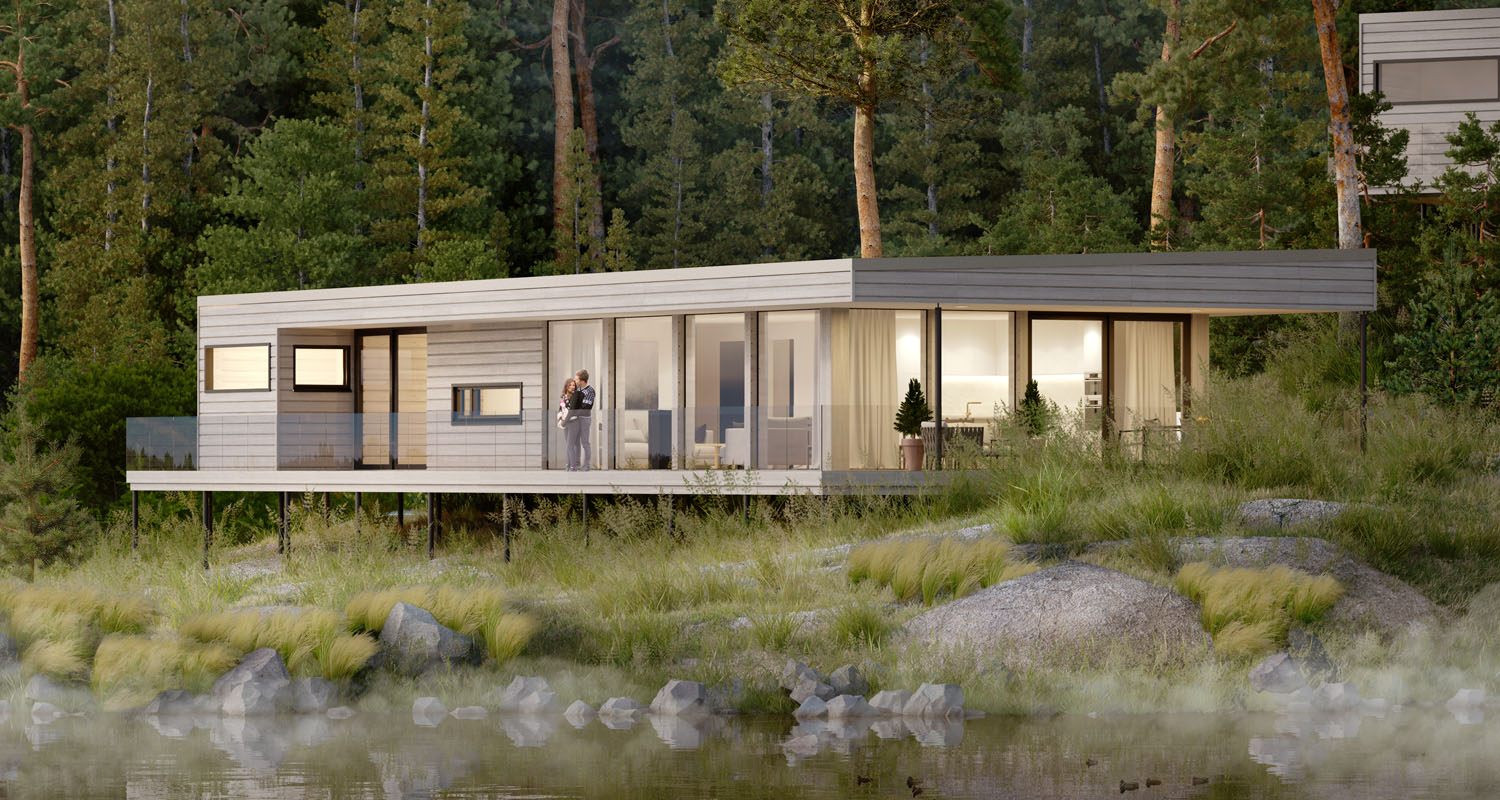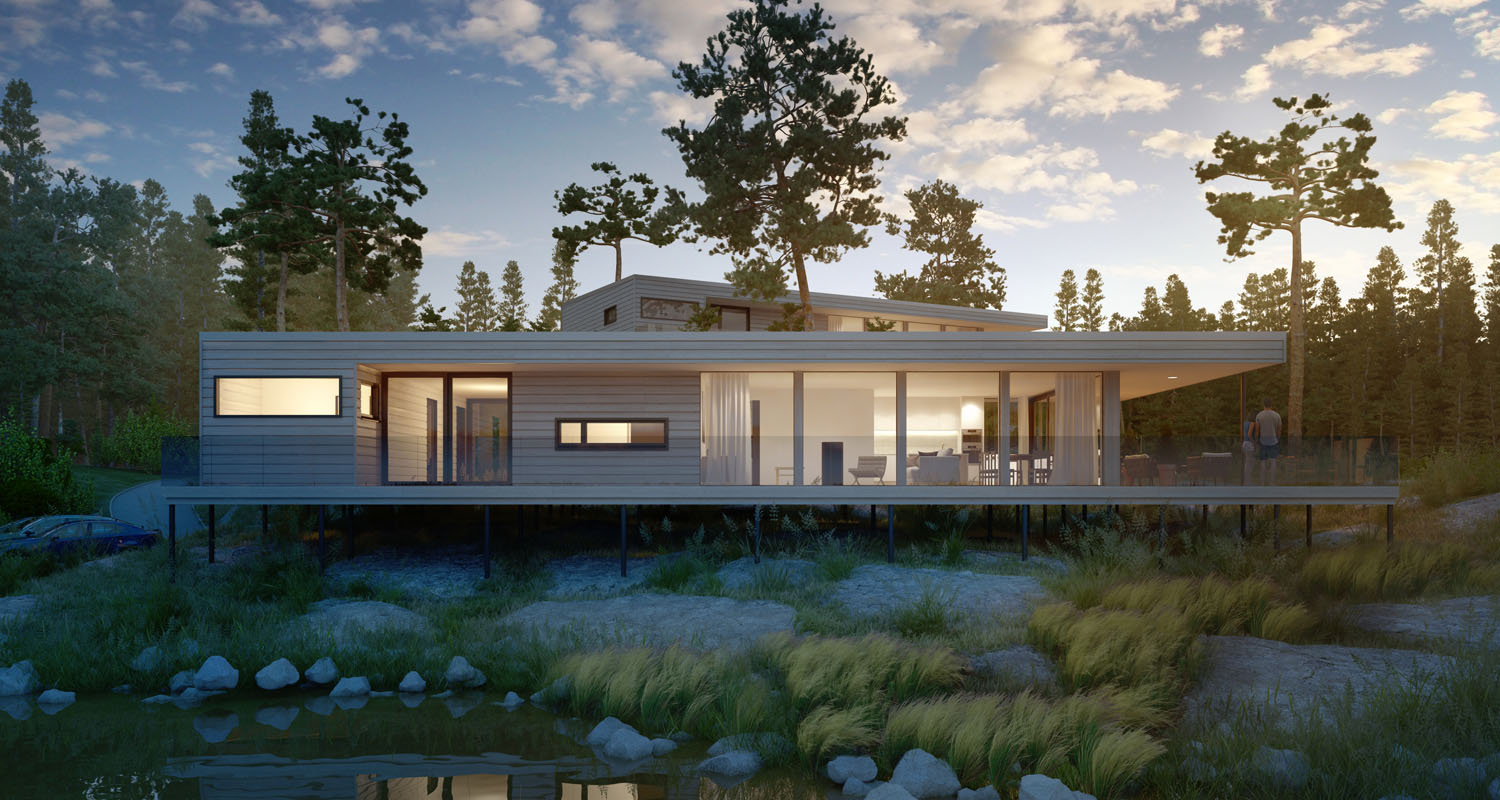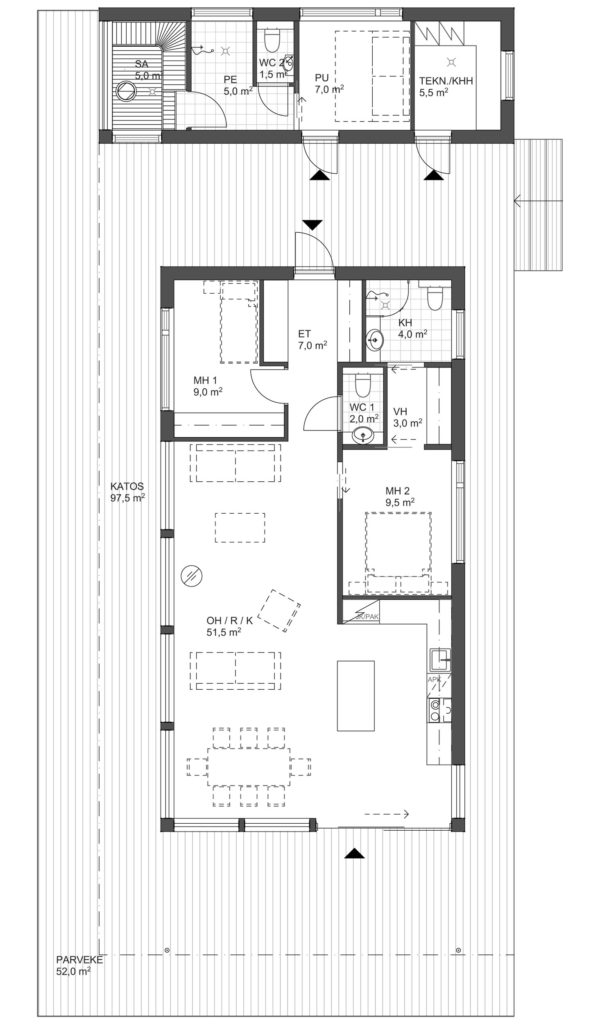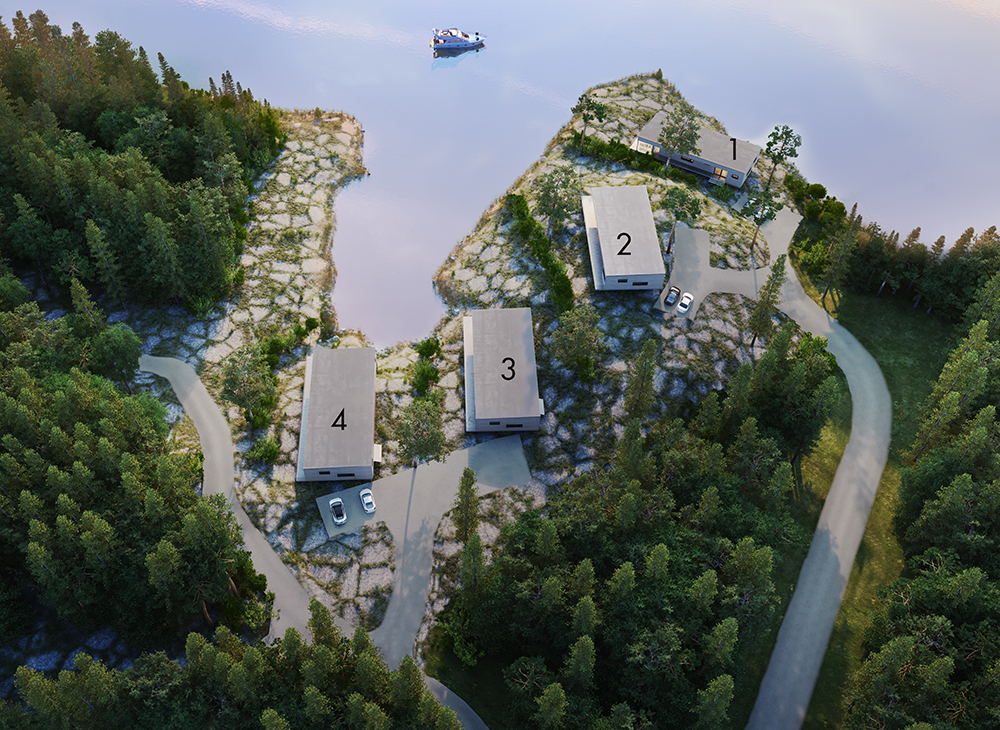The villas of Naava Virrat have been designed by Janne Kantee, architect SAFA, specialized in modern wooden architecture. His works include a great number of individual wooden homes and log homes around Finland and the world. In Naava Virrat, Janne’s focus has been on functional floor plans and maximizing the use of natural light. Simple and clean-lined design together with ambitious use of glass creates a modern atmosphere where nature is also present.
Naava Virrat consists of four high-quality villas with 135 m2 gross floor area and 113 m2 net floor area. The villas have two parts under one roof: the main part with living space and bedroom, and a separate sauna which has its own entrance. After sauna, you can easily take a dip in Toisvesi, as the villas are located close to the shore.


Kitchen and living room form one single space with a spectacular view to the lake. Through windows reaching from the floor level to the ceiling, nature with its ever-changing seasons comes close. In addition, there are two bedrooms, and in warm season, the terrace extends the space by 50 m2.
 Click to view the floor plan in full size.
Click to view the floor plan in full size.
Pricing
Building site 1. 94.600 € / share
Building site 2. 94 800 € / share
Building site 3. 91 200 € / share
Building site 4. 89 900 € / share
The pricing is for a 1/6 share and include the land. The price for a furniture package is 3500€/share, including furniture, kitchenware and home electronics.
